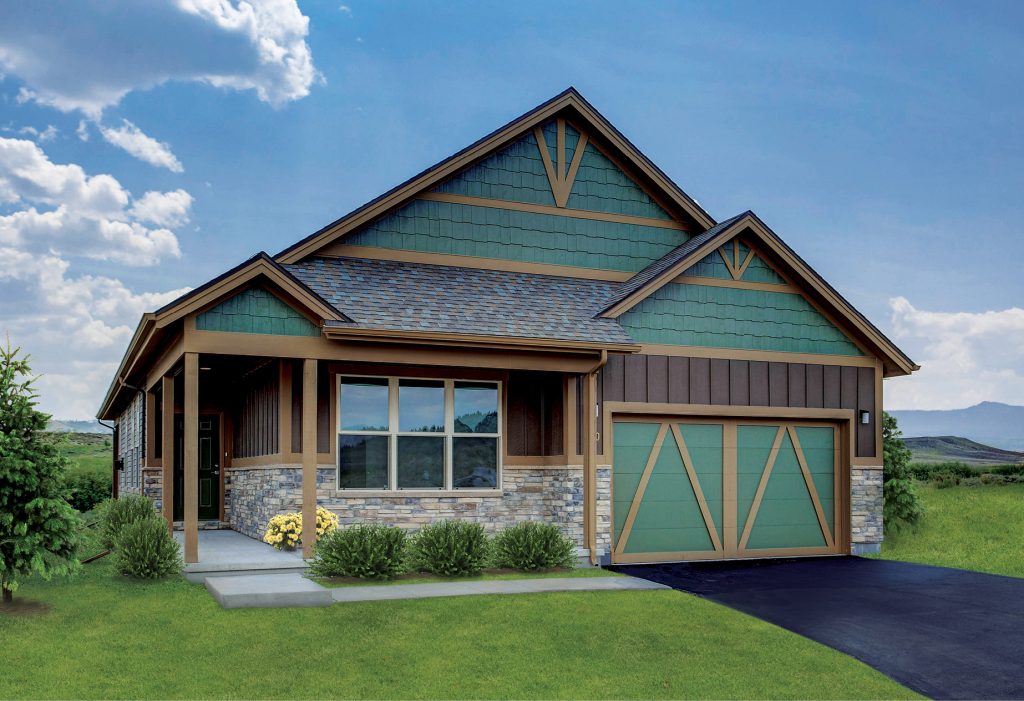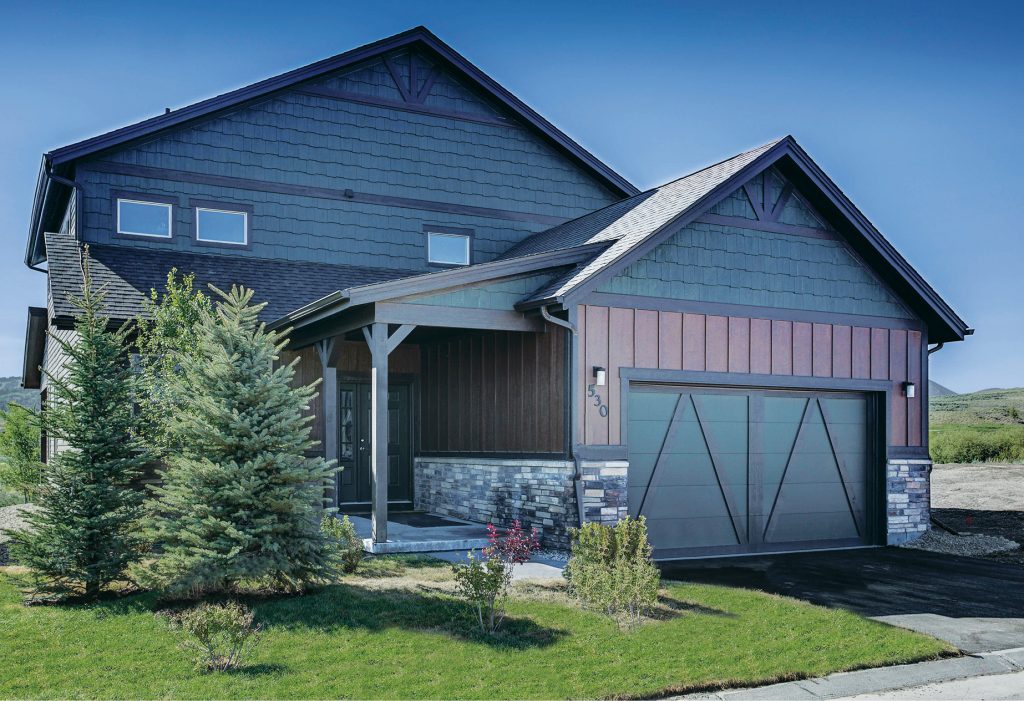Grand Elk Portfolio Homes
Although these high-country retreats are no longer being built, the popular Fairway Villas helped shape the Grand Elk community. Explore these popular floor plans.

SOLD OUT
Single-Level Ranch
Easy one-level living with amazing views.- 1,704 square feet
- 2 bedrooms, 2 baths
- Open-flow floor plan designed for connecting
- Great room with fireplace, dining room, plus kitchen with large entertainment island
- Mud room at owner’s entry off attached 2-car garage
- Wrap-around front porch and 260-square-foot back deck suitable for hot tub


